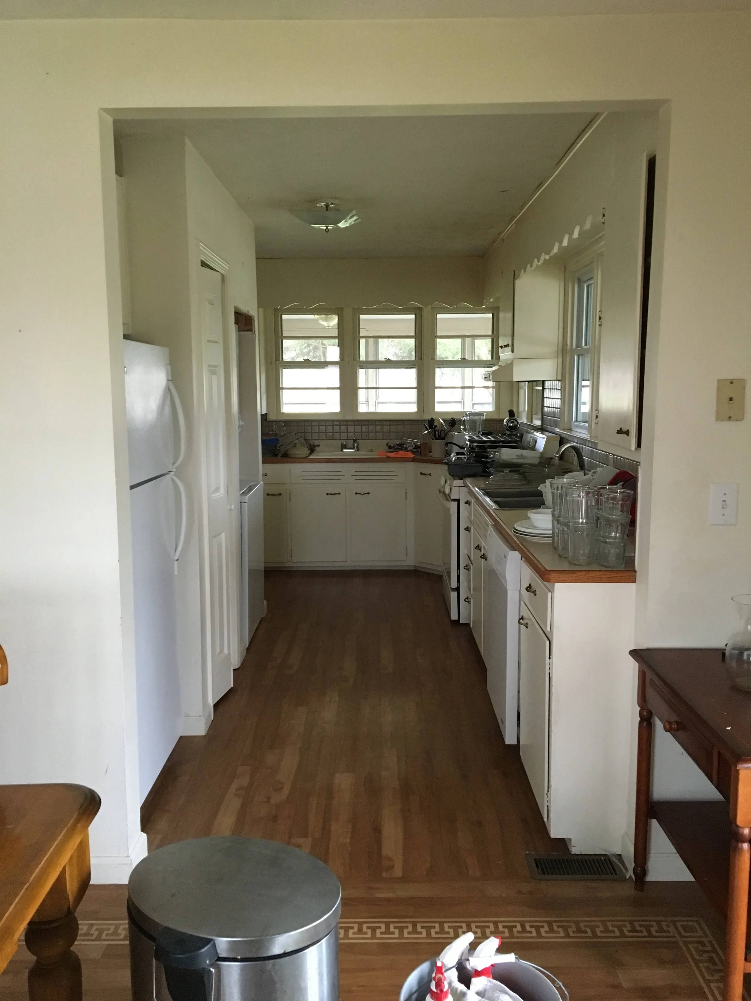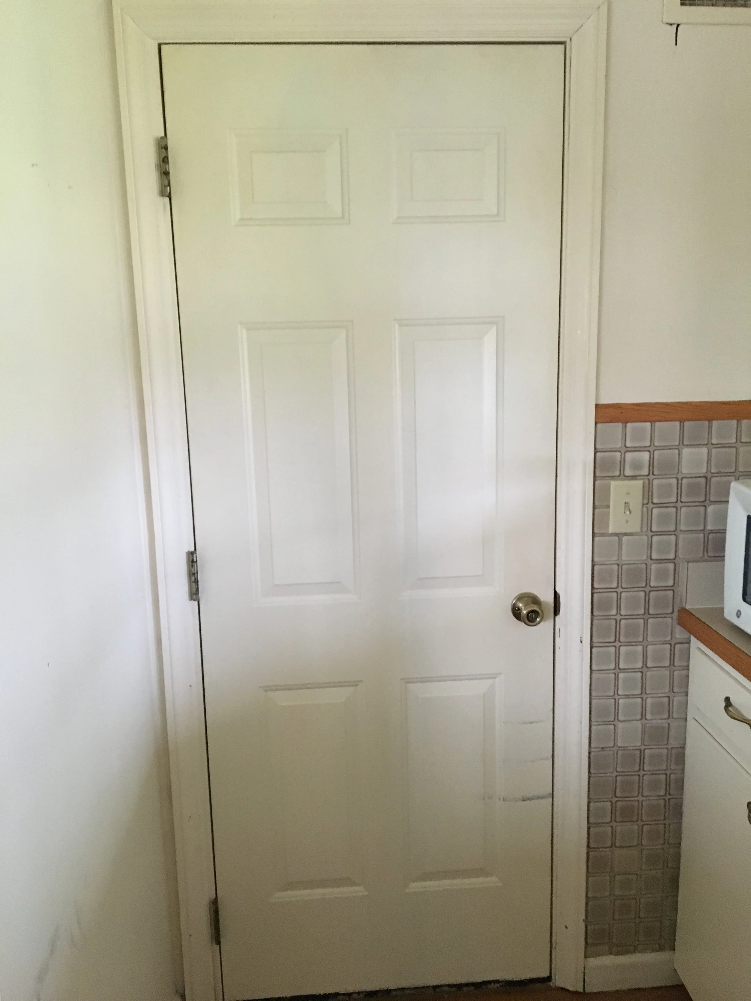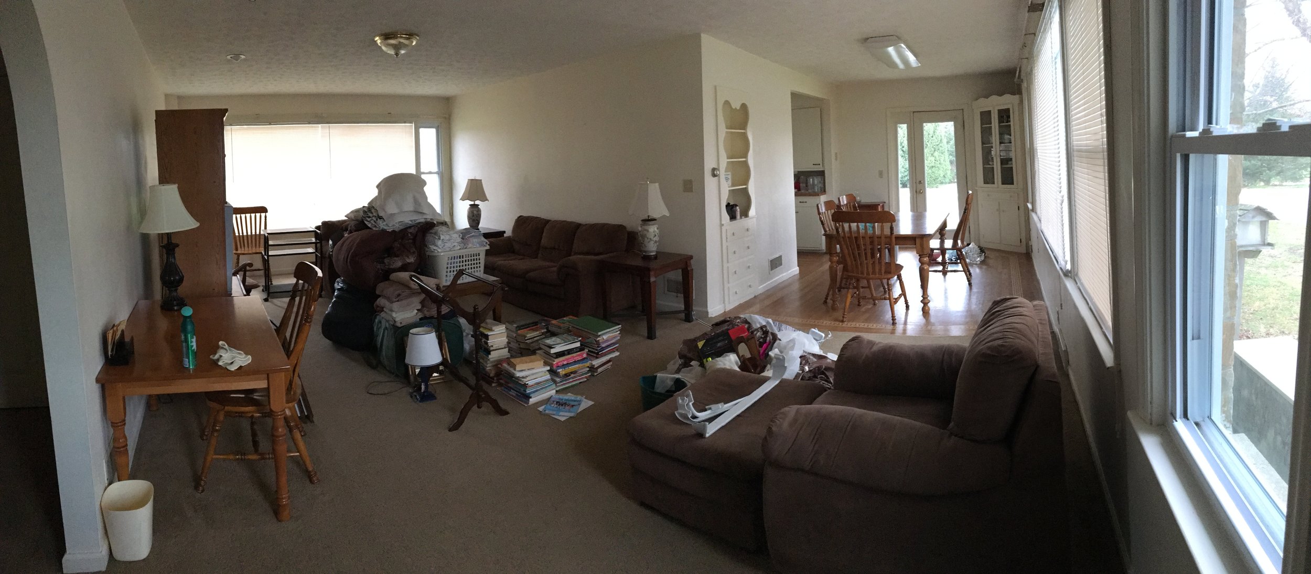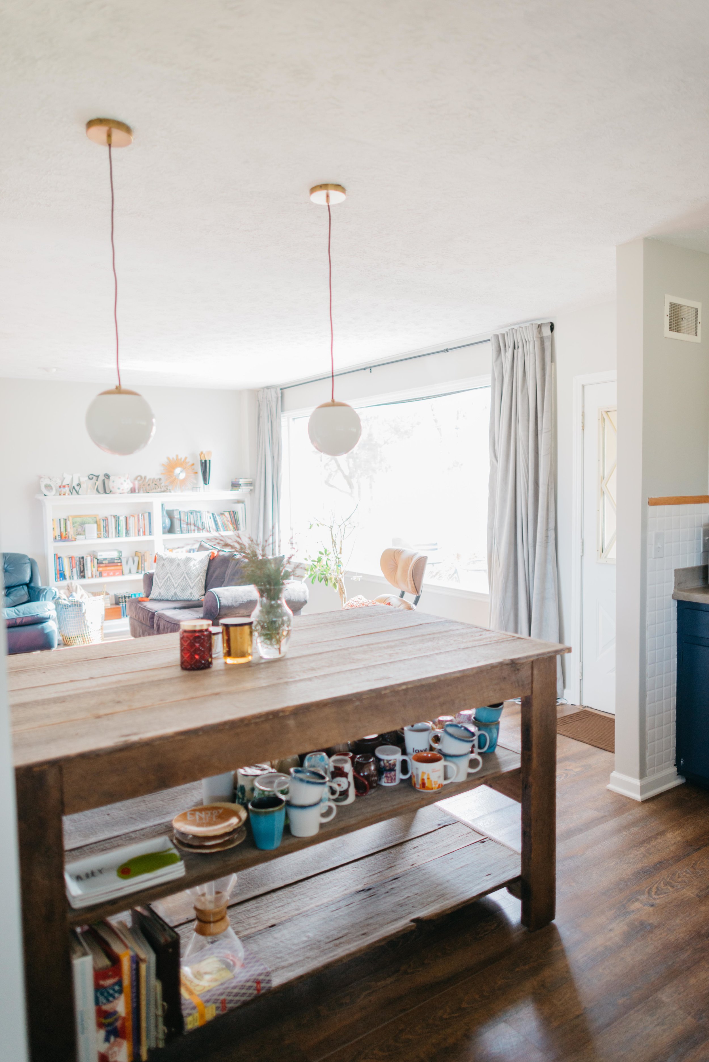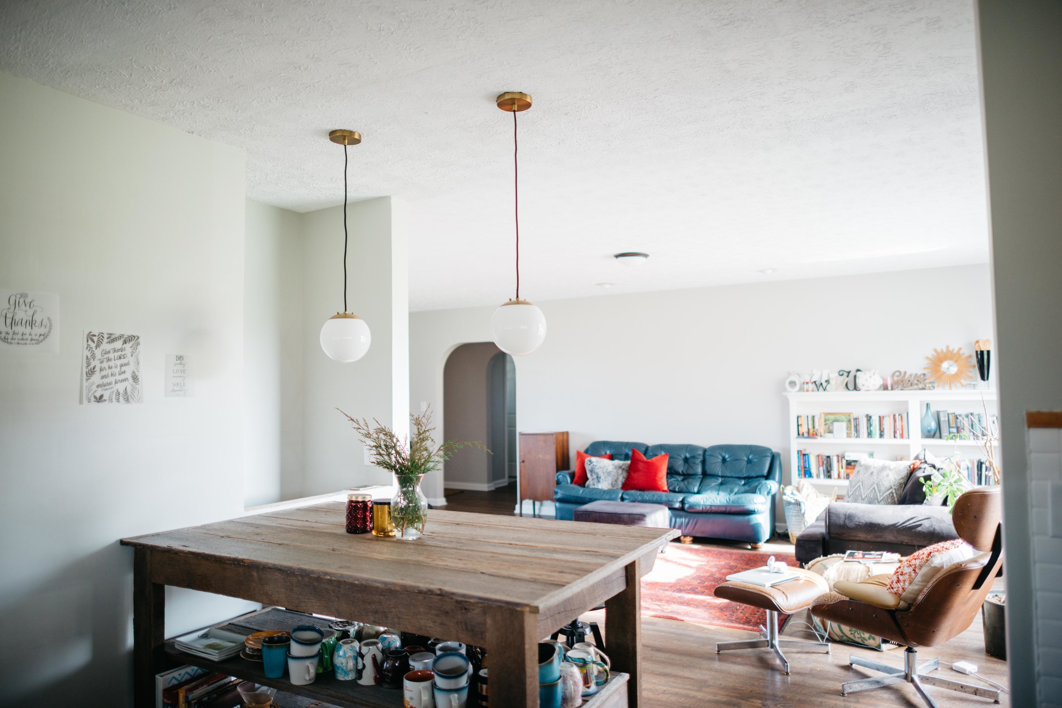Our Home: Mid-Century Modern Farmhouse Kitchen Before & After
To start things off and give you an idea of what our 1949 farmhouse kitchen looked like when we moved in, see below!
This is from the dining room looking into the galley kitchen which also included the washer and dryer. Also, the quality of the before pictures isn't so great because I just snapped them with my iPhone because I knew I would want to remember what it used to look like. Sorry for the classic horrible before pictures and (hopefully) great after pictures...
There are pots and pans everywhere because the house was fully furnished when we began renovations. So, we had to "move out" first before we could get our stuff in the house!
This door was to an air lock coming in from the breezeway and going down to the basement. And it ended up coming out during the renovation!
And here's the view from the living room. You'll see why this view is important soon.
All in all, the house was livable and after a deep clean would've been a good living space. But the home hadn't been updated in some time and having the kitchen closed off from the rest of home isn't exactly ideal for entertaining. So, we decided to brainstorm and figure out what was doable on a relatively low budget. Since our church owns the home and the acreage on which it sits, certain improvements, that we would've made or done differently were it really our house, we had to make adjustments to. Overall, I am more than happy with the results. We are blessed and hopefully whoever lives in the home after us will be as well. Without further ado, here's the kitchen now!
My dad MADE this island for us out of old barn wood found on the property. The new floors were also mainly the handiwork of my dad and hubs (with some help from me, my mom, and little sister). I told my dad that we owed him a lifetime of steak dinners for the help and expertise he gave.
Now, this is the view from the dining room. I initially wanted to do all white cabinets, but my mother insisted that was insane and that all I would do is clean them. I still wanted the kitchen to feel bright, so we opted for a darker color on the bottom and white up top.
For about 2.5 years before we moved, we lived in a perfect little apartment downtown. We had about 4 sq ft of counter space. So, needless to say, I'm getting spoiled.
We took out the wall where the washing machine was and closed up the stairwell to the basement (don't worry, there is another set by the bedrooms. we can get down to our basement).
That nook by the island has plans for floating shelves and lots of plants. And cookbooks. Lots of those, too.

